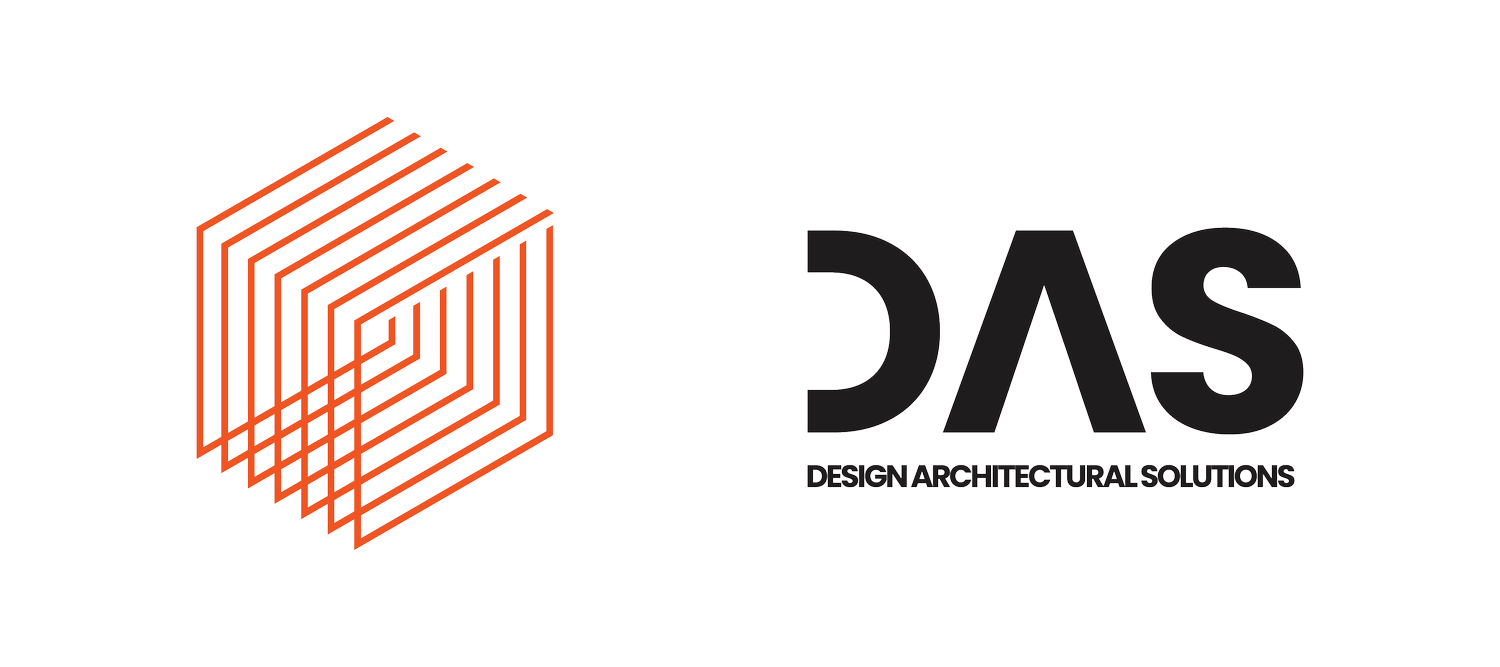
Tennessee
Tennessee, USA
2024
At DAS Solutions, we pride ourselves on transforming ideas into functional, innovative designs. The Tennessee Project is a prime example of our approach—combining early conceptual sketches with advanced 3D modeling to bring clarity and precision to complex design challenges.
Concept and Design Evolution
Our initial drawings provided the foundation, helping us assess room layouts, scale, and logistics. With a focus on stair design and regulatory compliance, we identified and resolved potential issues early in the process.
3D Visualization and Refinement
Using detailed AutoCAD 3D renders, we translated these concepts into a virtual space. This allowed us to fine-tune the design, ensuring that everything—from spatial relationships to structural integrity—worked seamlessly in the final plan.



